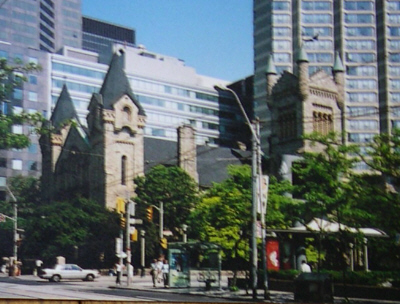St. Andrew’s, home to one of the oldest Presbyterian congregations in Canada (founded in 1830) was first located at Church and Adelaide Streets. When the first building became too small the present building was constructed and opened for worship in 1876. St. Andrew’s was designed by William G. Storm. The chancel and centre isle, added in 1907, were designed by S.G. Curry. The style of the church is Romanesque Revival. Scottish influence is apparent in the stepped gables of the tower and the corner turrets. Materials used include sandstone from Georgetown, Ontario, granite from the Bay of Fundy and Aberdeen, Scotland, and other stone from Ohio.

By the middle of the 20th century, many in the congregation were moving to the suburbs and downtown Toronto was becoming a place of offices and warehouses. While many times consideration was given to leaving for more promising parts of the city, the congregation decided that St. Andrew’s belonged at King and Simcoe Streets. The rebirth of downtown Toronto as a place to live in the 1970’s confirmed that the decision to stay was right. While it is surrounded by the towers of finance theatres, concert halls, the Skydome and the Convention Centre, there are also many people in new apartments and condos and many homeless needing food and shelter. St. Andrew’s is ministering to a growing city again.
For more about St. Andrews and what it stands for, visit its website
