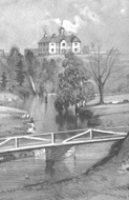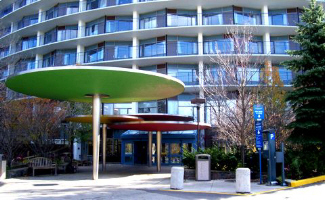
The House of Refuge 1865
It started in 1860, as a House of Refuge built to provide shelter for the “vagrant, the dissolute, and for idiots, “the homeless shelter of its day. The city was suffering through a depression and many people were without jobs; hunger was rampant. It overlooked the Don River as can be seen in this picture. The architect was John Tully. Today it is known as Bridgepoint Health and specializes in complex care, rehabilitation and long-term care.
When the major smallpox epidemic of the 1870’s overwhelmed the city, the House of Refuge became a Smallpox Hospital. Then when the danger from smallpox diminished, this hospital moved to treating people with other infectious diseases such as diphtheria and scarlet fever. This resulted in another name change in 1893, to the Isolation Hospital.
At the same time it was still responsible for the destitute. By 1883, an increase in the numbers of homeless women made it necessary to set aside a part of the House of Refuge for the permanent care of aged women. Eight years later, a fortunate legacy made possible construction of a second building, freeing up room in the House of Refuge for elderly men. But by 1890, both houses were so crowded that another expansion was needed and the care of the healthy aged moved elsewhere.
In 1894, with newer and better facilities, the original House of Refuge building was demolished by burning. For this story see “Over the Don” by Ron Fletcher.
The Isolation Hospital changed its name to The Riverdale Isolation Hospital in 1904, becoming Toronto’s treatment and teaching centre for all infectious and communicable diseases. By mid twentieth century, infectious disease declined, and while the hospital was still treating some infectious disease, largely polio, it had moved to care of those with chronic illness. To reflect this change it dropped the word “Isolation” from its name in 1957 and became known as The Riverdale Hospital.
Over the years several buildings were constructed on this site, but the one that is stirring up controversy now is the “half-round” hospital, built in 1963. The two architects were Howard Chapman and Len Hurst. Hurst is listed as the partner in charge. It has been described as having “a wonderful flamboyant Miami Beach umbrella entrance, a circular plan with amazing views and several lovely interior murals.” The Toronto Architectural Conservancy, and others consider this curved building a national treasure and one of the best examples of modern architecture in the country. See www.torarchcons.org for one side of the argument.

Riverdale Hospital, the “half-round” Chapman and Hurst building hospital, 1963.
In July 1997 Ontario’s Health Services Restructuring Commission (HSRC) recommended that The Riverdale Hospital be closed. The Hospital responded by effective lobbying, making a case for the special health care needs for those living with complex health and rehabilitation needs and that the Hospital’s skills and resources, that can serve such people. In January 2001, the Minister of Health and Long-Term Care that this institution should have a mandate to provide complex care, rehabilitation and long-term care.
The Riverdale Hospital announced, in June 2002 its plans for expansion and redevelopment, to become Bridgepoint Health, “an integrated health care campus with state-of-the art facilities and services for patients needing rehabilitation, complex care and long-term care. etc.” In 2005 the Hospital receives Provincial approval to build a new, state of the art hospital to serve the growing numbers of people with complex chronic disease and disability. The City of Toronto approves the Hospital’s redevelopment plan in 2006.
In addition to medical facilities, the plan calls for the refurbishing of the historic Don Jail. The plan includes a new hospital, new research facilities, revitalization of the historic Don Jail and new parklands. The heritage properties on the site that will be saved are The Don Jail (which will house Bridgepoint’s administrative offices), Governor’s House, the Gatekeeper’s House and St. Matthew’s Lawn Bowling clubhouse (which will be moved offsite). The distinctive mushroom canopies at the hospital entrance and Saico glass tile wall mural by Margit Gatterbauer in the hospital foyer are also to be saved.
This is not without controversy. The Demolition of the half-round Riverdale Hospital building is roundly criticized by those who consider it a city treasure. Bridgepoint Health has told the city that the 1960s building is hopelessly out dated. If the hospital is to achieve its goal of a state-of- the-art facility for complex long-term care, a new building is imperative and the institution cannot support both. This matter has gone to the Ontario Municipal Board.
