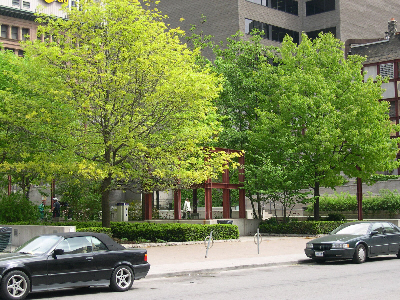
This small urban park is surprisingly complex, containing several theme areas, which are explained on the plaques along the central path. Comments from these are quoted below. Val Rynnimeri, Associate Professor of Architecture, University of Waterloo, tells us that Cloud Gardens park was designed by a partnership of Baird, Sampson Neuert Architects, the MBTW group and the two artists, Margaret Priest and Tony Sherman. “The park conception is a rich metaphorical stew, combining visions of the Credit Valley and its steep water- cut banks and small hydro dams, and Piranesi vedute of a ruined Rome. The park’s wild lushness is meant to be a polar contrast to the built density of the business district. Nobody as an individual designed the park itself. It was a true collaborative venture with each participant contributing both parts and input into the whole.”
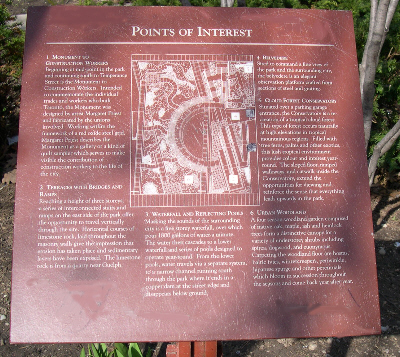
-
Monument to Construction Workers
This is the big wall with inset construction materials panels, which begins at midpoint in the park and continues south to Temperance Street. Each panel done by a trade. Intended to commemorate the individual trades and workers who built Toronto, the Monument was designed by artist Margaret Priest and fabricated by the unions involved. Working within the framework of a red oxide steel grid, Margaret Priest describes the Monument as a gallery or a kind of quilt sampler which serves to make visible the contribution of construction workers to the life of the city.
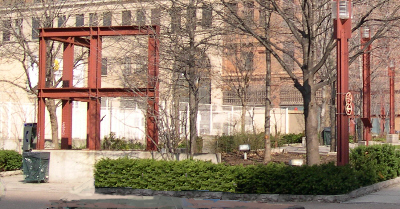
Monument to Construction Workers (spring)
-
Terraces with Bridges and Ramps
Reaching a height of three storeys, a series of interconnected stairs and ramps on the east side of the park offer the opportunity to travel vertically through the site. Horizontal courses of limestone rock, laid throughout the masonry walls give the impression that erosion has taken place and sedimentary layers have been exposed. The limestone rock is from a quarry near Guelph.
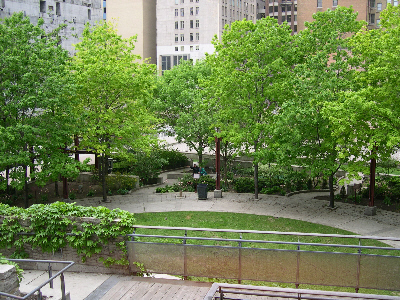
Park from high ramp
-
Waterfall and Reflecting Pools
Masking the sounds of the surrounding city is a five storey waterfall, over which pour 1800 gallons of water a minute. The water then cascades to a lower waterfall and series of pools designed to operate year-round. From the lower pools, water travels via a separate system, to a narrow channel running south through the park where it ends in a copper dam at the street edge and disappears below ground. The waterfall and forest were designed by Professor Val Rynnimeri, who was the lead designer for the MBTW Group at the time.
-
Belvedere
Sited to command a fine view of the park and the surrounding city, the belvedere is an elegant observation platform crafted from sections of steel and grating.
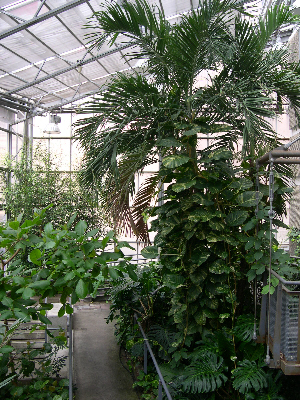
-
Cloud Forest Conservatory
Situated over a parking garage entrance, the Conservatory is a recreation of a tropical cloud forest. This type of forest occurs naturally at high elevations in tropical mountainous regions. Filled with tree ferns, palms and other exotics, this lush tropical environment provides colour and interest year round. The sloped floor, ramped walkways, and catwalk inside the Conservatory, extend the opportunities for viewing and reinforce the sense that everything leads upwards in the park.
-
Urban Woodland
A four season woodland garden comprised of native oak, maple, ash and hemlock trees form a distinctive canopy for a variety of understorey shrubs including spirea, dogwood and euonymous. Carpeting the woodland floor are hostas, Baltic ivies, wintercreepers, periwinkle, Japanese spurge and other perennials which bloom in succession throughout the seasons and come back year after year.
