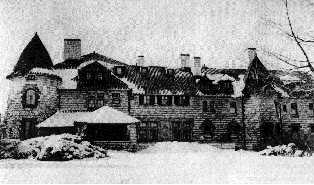
Simeon Janes built Benvenuto in 1888. It was designed by architect Stanford White, designer of Madison Square Gardens. Built of limestone, with deep windows and a red-tiled roof, it had a massive, Norman appearance. The entrance, on the east side, was covered by a porte-cochere. Inside, Janes commissioned Gustav Hahn to create Art Nouveau murals on the billiard room walls. The walls in the entry hall were panelled up to eight feet, with embossed leather above. Imported rare tapestries from Italy hung in the dining room, and the drawing room was resplendent in Louis XVl decor. The wall, still standing along Avenue Road, is representative of the stonework of Benvenuto. Janes was a leading real estate developer of the late 19th century, who made his fortune developing the Annex. William Mackenzie, a railway-magnate, bought Benvenuto in 1897 and added a new wing to the already enormous home. Mackenzie also had the streetcar line, which he controlled, extended past Benvenuto up to St. Clair Avenue. Eventually, fashionable apartments went up on much of the site. In 1924, the estate was subdivided and the house demolished. (For more about Benvenuto and Simeon Janes, see “The Estatesof Old Toronto” by Liz Lundell).

